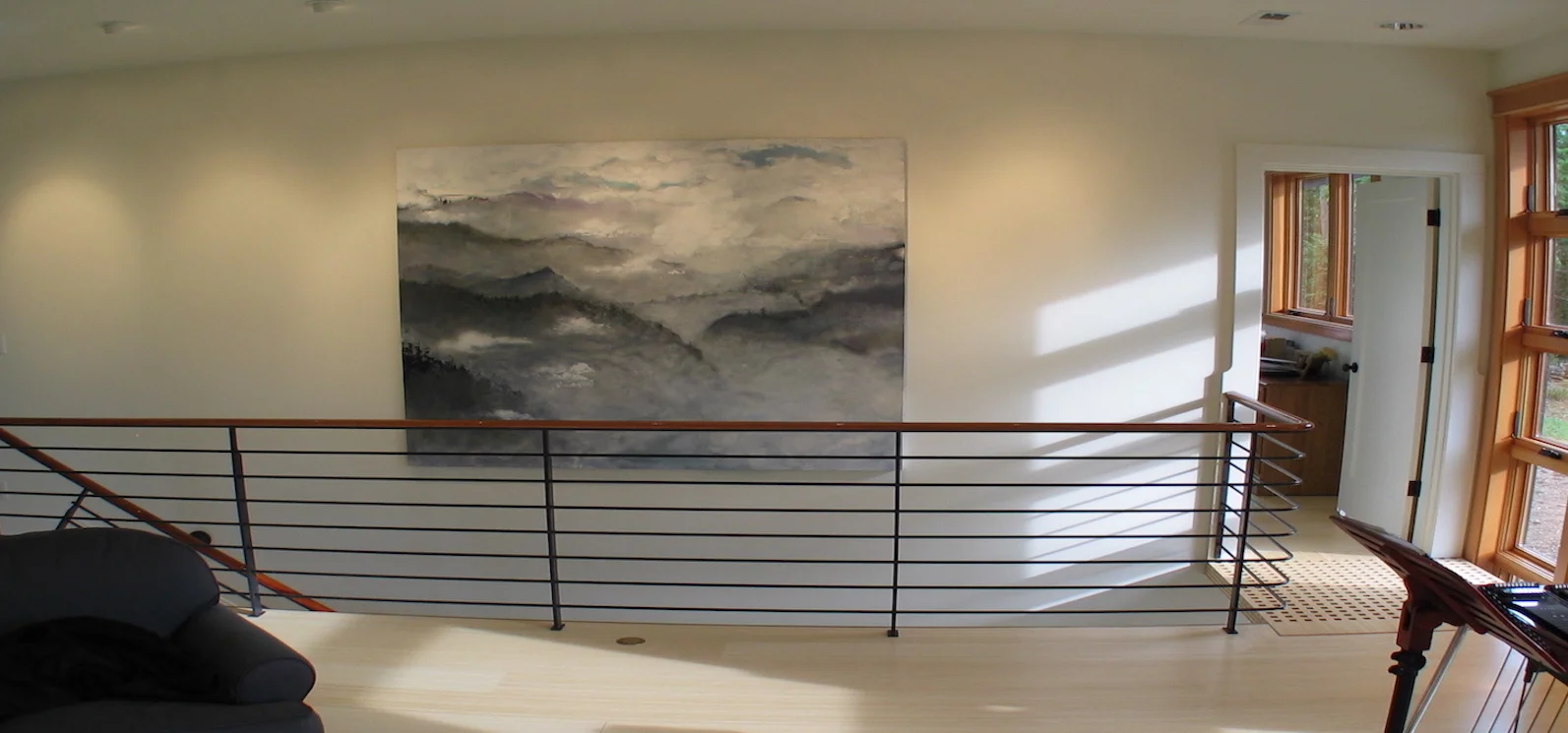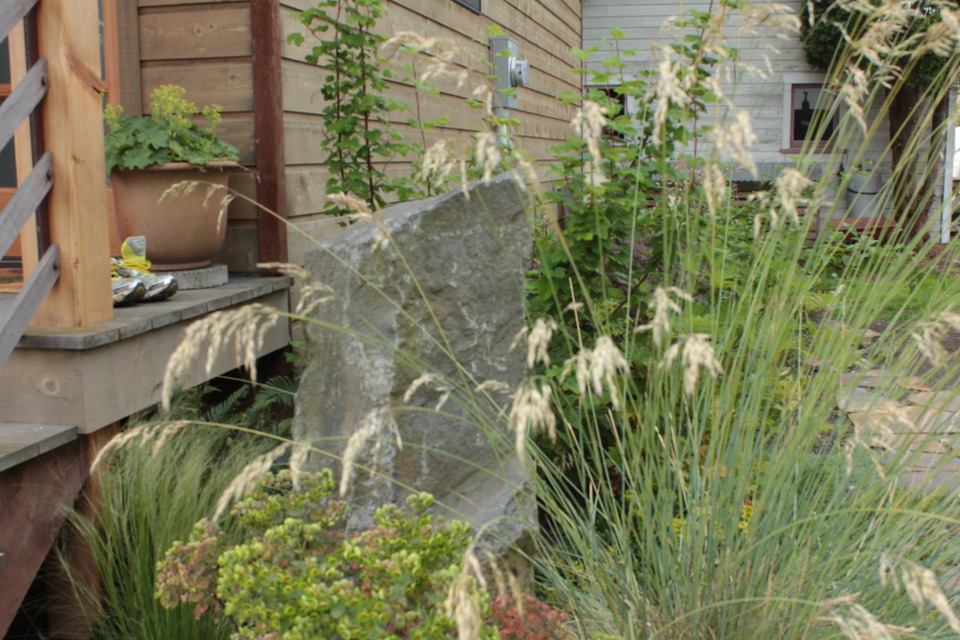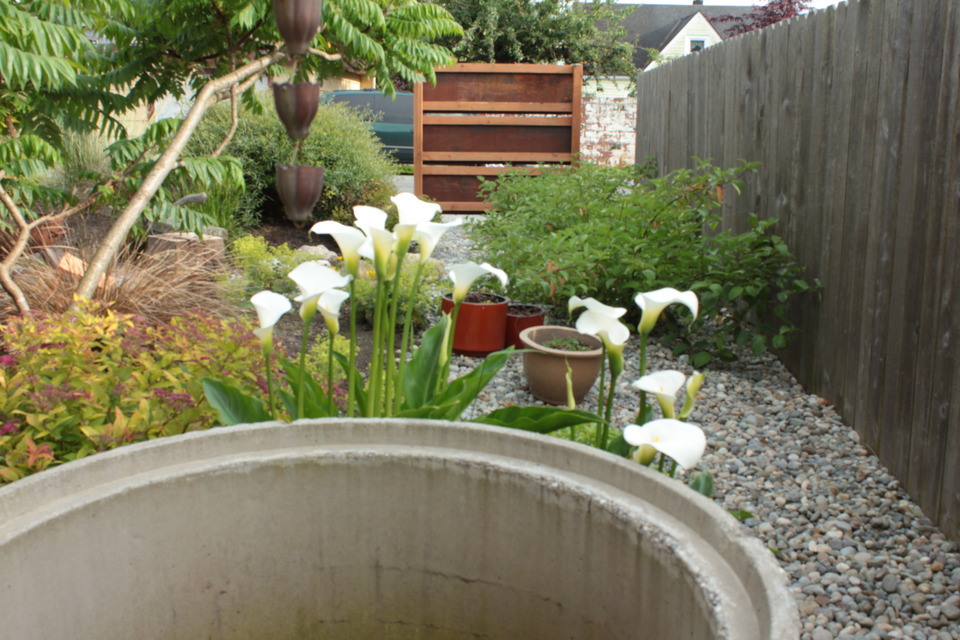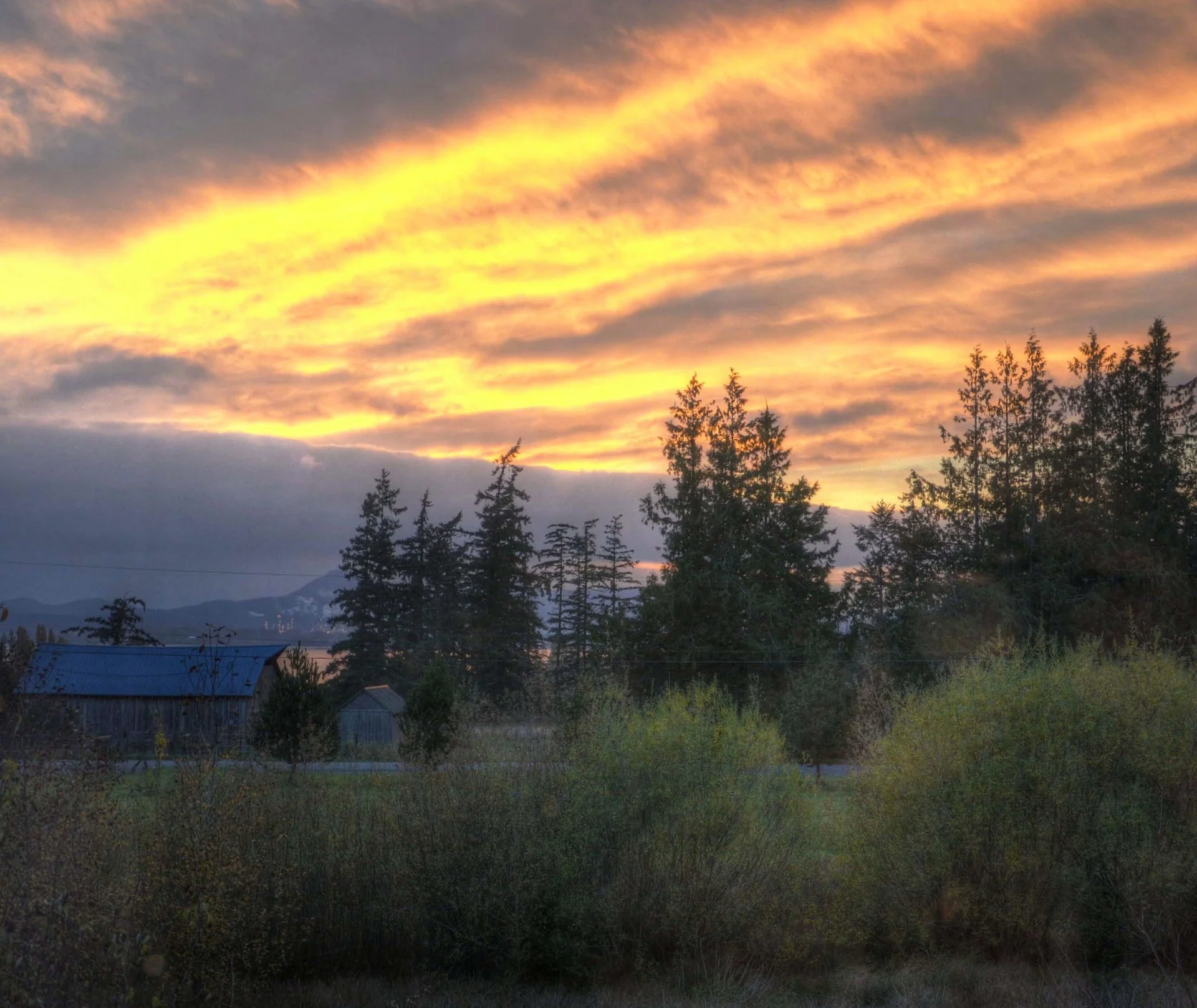About
I am a residential building designer and builder. My projects are characterized by comfortable open floor plans oriented to natural light and views.
I explore ways to break down the distinction between indoor and outdoor space while respecting the climatic constraints of the Pacific Northwest.
My core design values include respect for the site and climate.
I believe that good design comes about through a collaborative process between owners, contractors, and designers that begins with the earliest concepts and carries through to the completed project. I utilize sustainable design principles including passive strategies for heating, cooling, and lighting; selection of equipment for energy efficiency and materials for energy conservation as well as for durability.
I have an M.A. degree in Architecture from the University of Washington, and a sustainable home professional certificate from Earth Advantage Institute. I have completed the AIA+2030 Professional Series: Prepare for the New England.
















