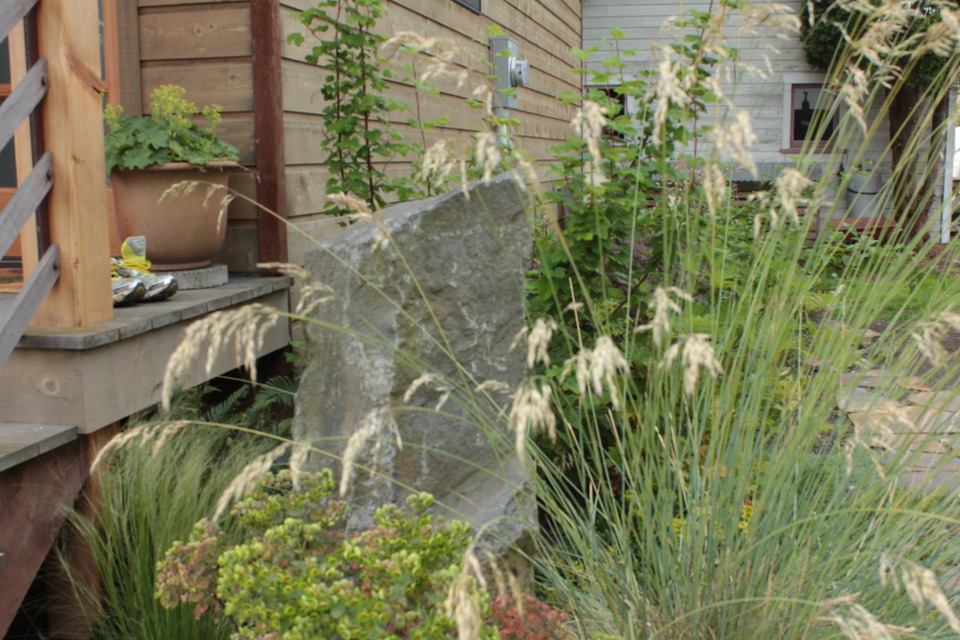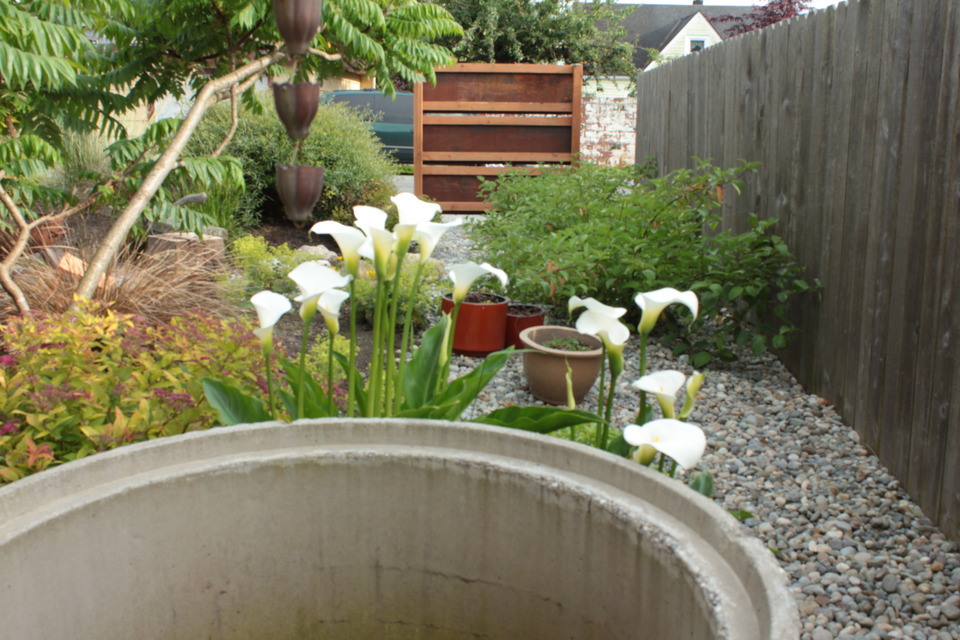The Collinge house is located in a rural village and shares some of the challenges of urban development. High density and small lot size require special attention to the needs of privacy, daylighting, and views. The house sits back on the lot. Steel and wood fence elements designed by the owner shelter the front yard. Tall windows and deep roof overhangs control sunlight bringing it deep into the house in the winter and shading it in the summer. Windows on the second floor provide views over the surrounding buildings and to a saltwater bay in the distance.
Design: Steve Thornton; General Contractor: Marty Chamberlain; Cabinetry and Woodworking: Smith Vallee; Structural Engineer: West Coast Engineers
Entry metal and wood gate designed by the owner.
South side of the house.
Privacy entrance to the house.
Gardens and water features designed by the owner.
Gardens and water features designed by the owner.
Main floor open floor plan allows light into all parts of the house.
Clerestory windows light the staircase.
Kitchen.
Staircase landing walls designed and constructed by the owner.
Staircase.
Bathroom.
Bedroom.







