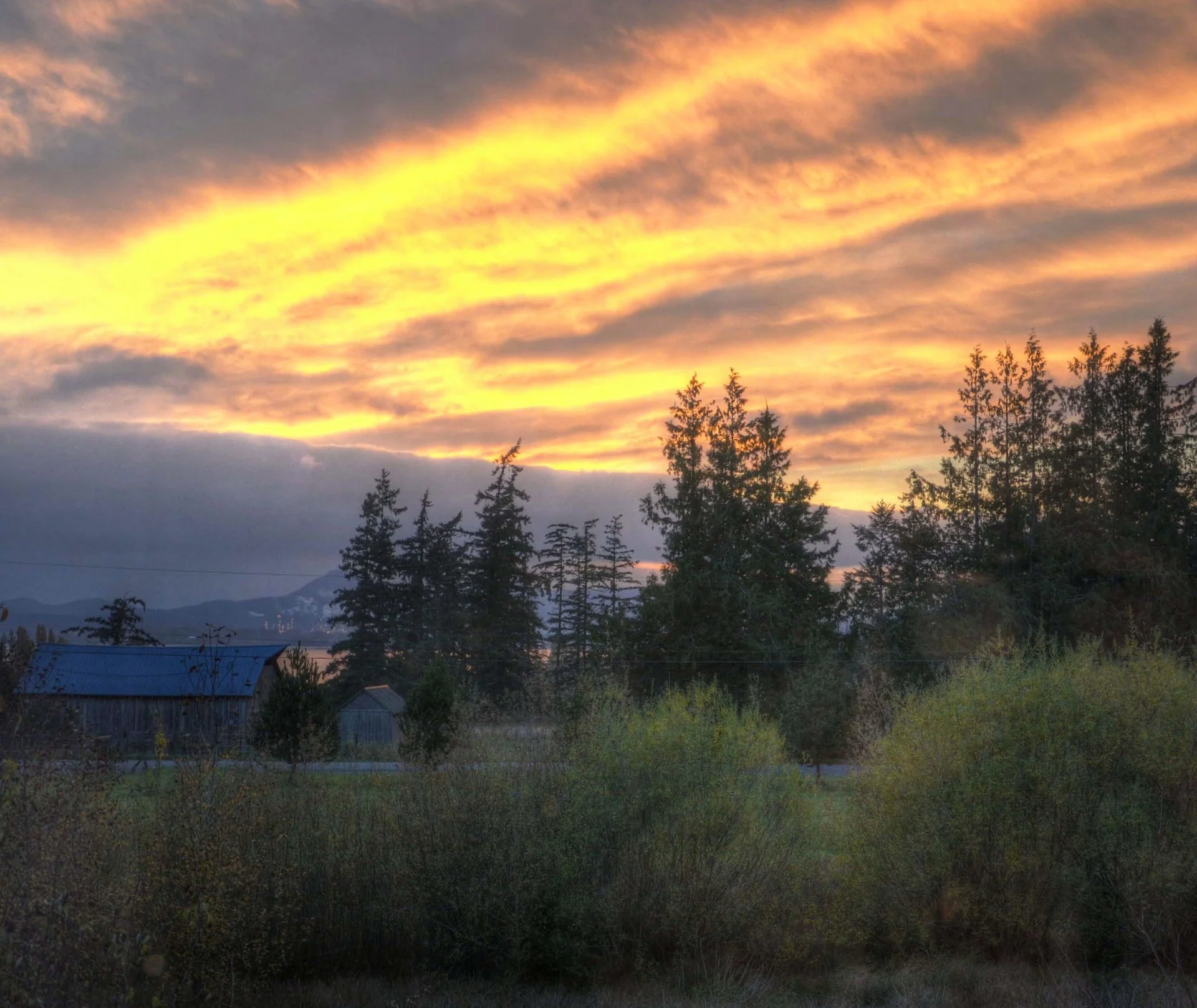The Soyuza house has become part of an ongoing project to restore local wetlands, provide wildlife habitat, and explore the best fit of residential, agricultural, and natural systems. Standing on the driest part of the property, the house is oriented to take advantage of passive solar and heating strategies. Cooling needs are met by deep porches, operable casement windows, and a cooling tower that allows warm air to move up and into a central staircase and is then vented through the highest part of the roof. An adjacent building serves as a design and painting studio.
Soyuza House Project: Design: Steve Thornton, Construction: John McClain & Steve Thornton, Metal Hand Rails: John McClain
South front of the house.
South face of the house.
Southwest face of the house.
Main house facing the studio, outbuilding.
Studio in December.
Livingroom, public area.
Staircase and south facing window.
Entry way to the kitchen.
Staircase detail.
Livingroom facing west.
Livingroom with afternoon sun.
Southwest porch.
Livingroom media center and built-in bookcases.
A very active kitchen.


